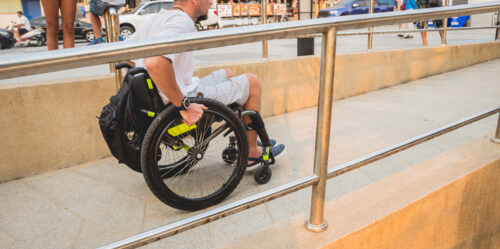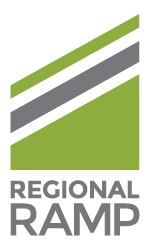Ensuring Compliance with Accessibility Laws in Ottawa: Wheelchair Ramp Regulations and Guidelines

As a trusted provider of wheelchair accessibility and ramping solutions in the Ottawa area, we understand the importance of adhering to accessibility laws and guidelines to guarantee safe and inclusive environments for everyone. In the evolving landscape of accessibility regulations, it’s vital for property owners and managers to stay informed about the legal requirements and best practices for wheelchair ramps. By ensuring compliance with these guidelines, you can maintain an accessible, barrier-free, and welcoming space for those with mobility challenges.
In this in-depth article, we will provide essential information on regulations and guidelines governing wheelchair ramps in Ottawa, helping you ensure that your ramps are up to code and accommodating for all users. We’ll discuss specifics such as slope recommendations, ramp width requirements, platform size, handrail standards, and other critical factors that contribute to a safe, compliant, and functional ramp installation. Additionally, we’ll highlight the importance of working with accessibility professionals to navigate these guidelines and expertly install or update your ramp solutions.
With our expertise in ramp design, installation, and customization, we’re here to help you stay compliant with the ever-changing accessibility landscape in Ottawa. Join us as we explore crucial wheelchair ramp regulations and guidelines that will equip you to create and maintain truly accessible and welcoming spaces for individuals with mobility aids, encouraging seamless and barrier-free navigation for all in 2024.
Meeting Provincial Accessibility Standards
In Ontario, the primary legislation governing accessibility requirements is the Accessibility for Ontarians with Disabilities Act (AODA). This act outlines specific guidelines for building design and ramp installation to promote a barrier-free environment. Understanding the following AODA standards is crucial for ensuring wheelchair ramp compliance:
- Slope and Rise Requirements: For every 2.54 cm (1 inch) of vertical rise, AODA recommends a 12:1 slope for ramps, providing a gradual incline suitable for manual wheelchairs and other mobility devices. This guideline is vital for user safety, ease of movement, and accessibility.
- Ramp Width: According to AODA, the minimum width for an accessible ramp is 900 mm (approximately 35.4 inches) to accommodate the standard width of a wheelchair. However, a more generous width allows for better manoeuvrability and passage of multiple users.
- Platform Requirements: Platforms should be present at every change of direction and at the top and bottom of ramps. They must measure at least 1500 mm x 1500 mm (approximately 59 x 59 inches) for turning space and for rest if needed.
- Edge Protection and Handrails: Ramps should have edge protection, such as curb stops or railing, to prevent accidental falls. Additionally, handrails should be installed on both sides of the ramp at a suitable height, with graspable portions constructed at heights between 865 mm and 965 mm (34 and 38 inches).
Adhering to Building Code Regulations
While AODA provides essential accessibility guidelines, it’s also crucial to consult the Ontario Building Code for construction requirements relevant to ramps. This code outlines specific technical standards and mandates wheelchair ramp components such as handrails, ramp materials, and maximum lengths:
- Handrail Specifications: The code dictates that handrails must extend horizontally at least 300 mm (approximately 12 inches) beyond the top and bottom of the ramp, with a circular cross-section of handrails between 30 mm and 40 mm (approximately 1.2 to 1.6 inches) in diameter.
- Ramp Material Standards: The building code outlines specific standards for ramp materials and surfaces. Surfaces should be firm, slip-resistant, and made of appropriate materials to bear the applied loads.
- Maximum Length Requirements: The code mandates the maximum length of ramp runs before a rest platform is required. A ramp run may not exceed 9 metres (approximately 29.5 feet) for a slope of 1:12. Ensure that your ramp design incorporates rest platforms as needed based on the ramp length and slope.
Considering User Needs and Best Practices
To create a genuinely inclusive and accessible environment, consider user needs and adopt best practices beyond basic code requirements, including:
- Wayfinding and Signage: Incorporate clear, visible, and attractive signage to assist users in efficiently locating and navigating ramp entrances and exits.
- Colour Contrast: Use colour contrasts to outline ramp edges and handrails, assisting visually impaired users in navigation and enhancing overall safety.
- Ample Lighting: Ensure that ramps and platforms are well-lit, particularly during evening hours or in shaded areas, to maximize visibility and minimize safety hazards.
- Regular Maintenance: Conduct routine inspections and maintenance to keep ramps safe, functional, and compliant, addressing any necessary repairs or concerns promptly.
Consulting Professional Accessibility Experts
Navigating the complex guidelines and requirements surrounding wheelchair ramp installation can be challenging. Working with accessibility professionals, such as our experienced team, can significantly simplify the process. We bring expertise in ramp design, installation, and customization, ensuring your ramp solution meets all necessary guidelines and provides the utmost accessibility.
Partnering with an accessibility expert ensures that your building or property is compliant with AODA and Ontario Building Code regulations and demonstrates an ongoing commitment to fostering accessible, barrier-free spaces for all.
Conclusion
Complying with wheelchair ramp regulations and guidelines in Ottawa is essential for providing safe, functional, and accessible spaces for those with mobility challenges. By understanding and adhering to the requirements outlined by AODA and the Ontario Building Code, you can create a supportive and welcoming environment for all visitors, residents, and employees.
Our team at Regional Ramp is here to support you on your journey towards accessibility compliance by offering expert advice, quality ramps in Ontario, and professional installation services tailored to your unique needs. Reach out to us today to discuss your ramp requirements and discover how our experience and dedication to accessibility can help you create a truly inclusive and barrier-free space in 2024.

